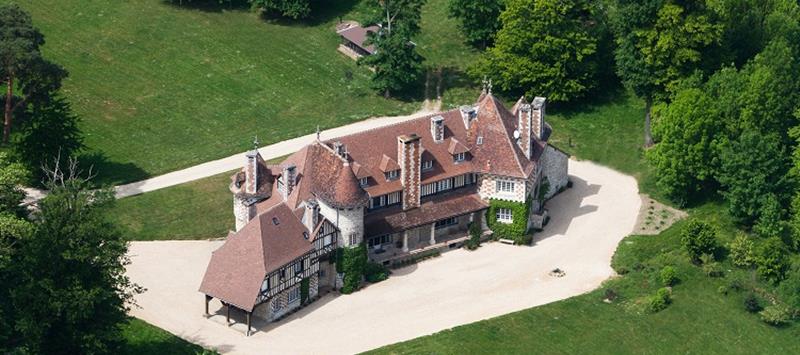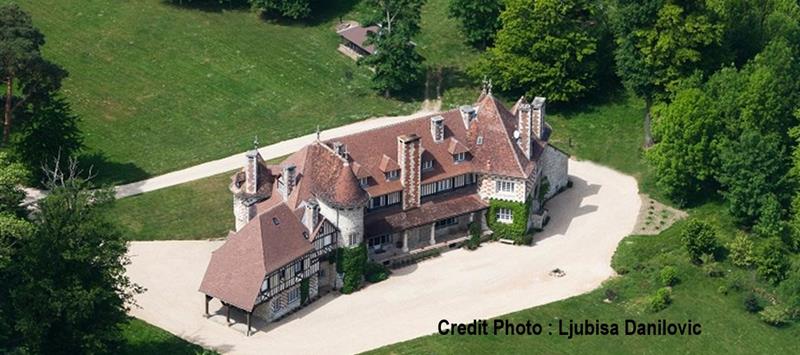Once the fief of Brie, the Domaine de Beaumarchais is located away from the centre of the village of Les Chapelles-Bourbon. In 1995, the facades and roofs of the Beaumarchais Manor were listed on the "inventaire supplémentaire des monuments historiques" (inventory of historic monuments) on the grounds that it is an « almost perfect imitation of a Norman manor house transposed to Ile-de-France, a fine example of local 1930s architecture ».
A blend of tradition and modernity, Beaumarchais Manor was built in a style known as "regionalism" which developed in France and Europe in the first half of the 20th century, first on the coast or in the mountains then in peri-urban areas before becoming popularised in the 1930s.
The construction of the Manor was clearly inspired by Norman architecture, notably that of 15th, 16th and 17th century manor houses in the Pays d'Auge area. Henri Jacquelin, with a somewhat archeological eye, mixed disparate elements of this architecture, playing with materials (stone, brick, wood), volumes (varied and complex) and the decor (stone work, sculpted wood, colonnade).



 +(33) 1 64 07 11 08
+(33) 1 64 07 11 08






